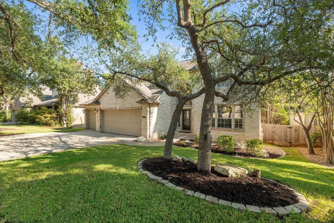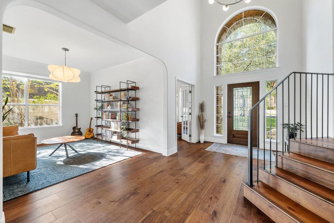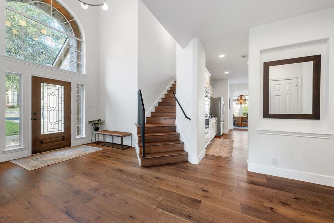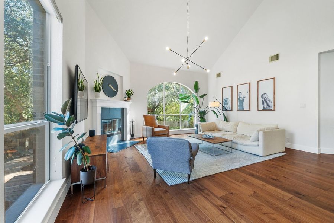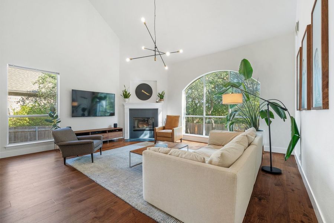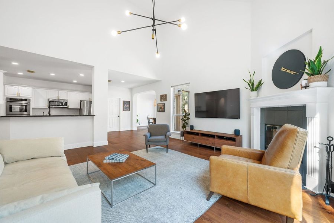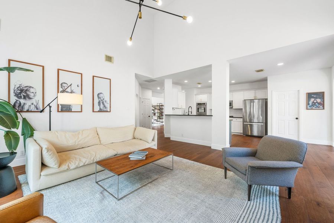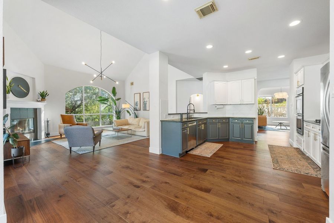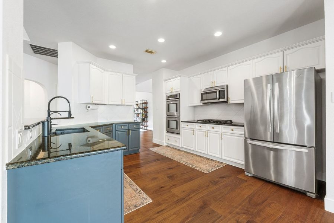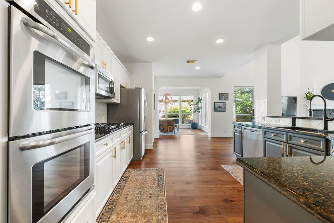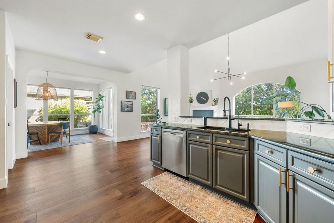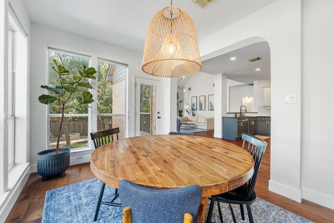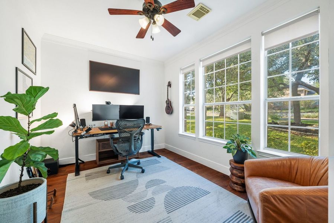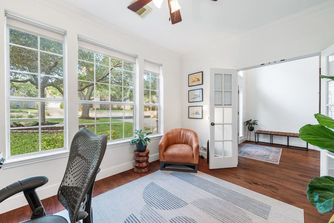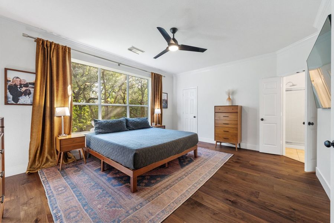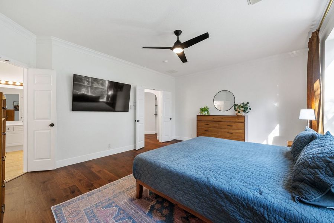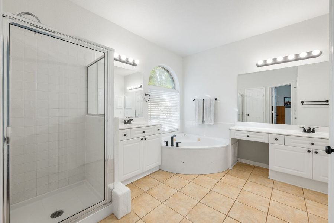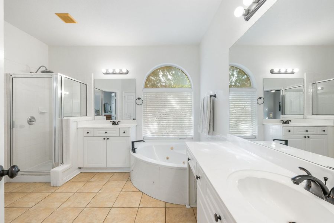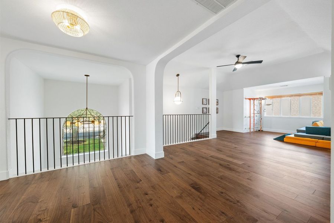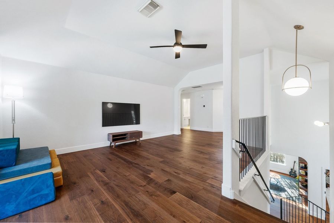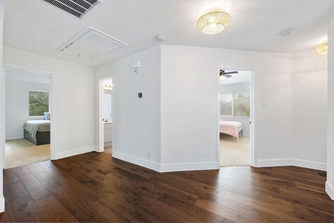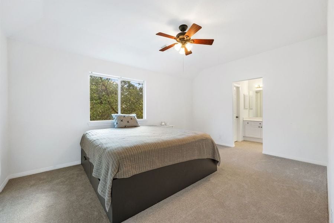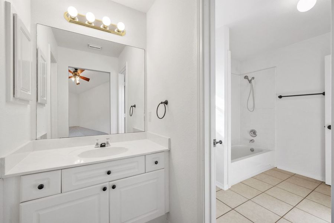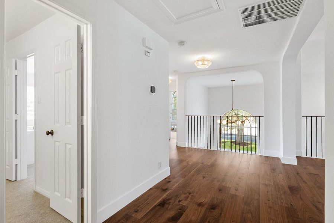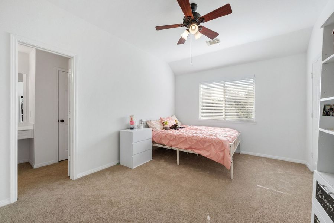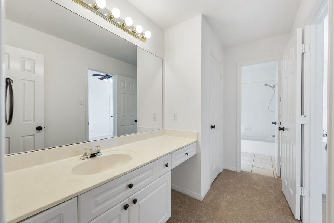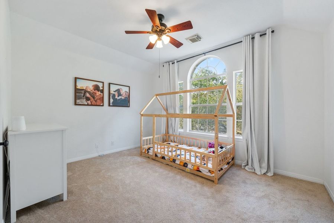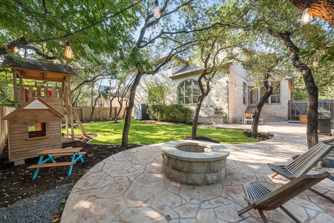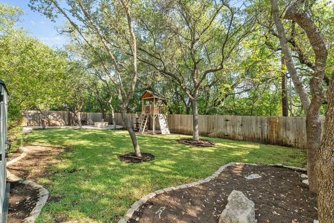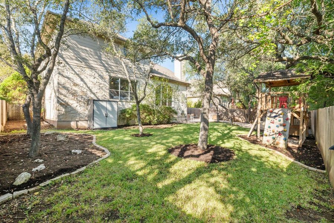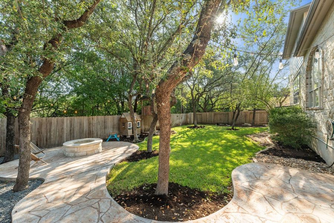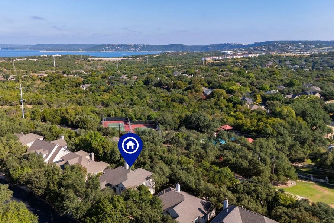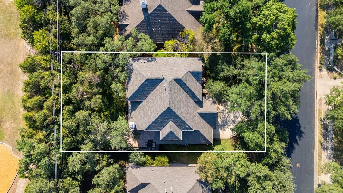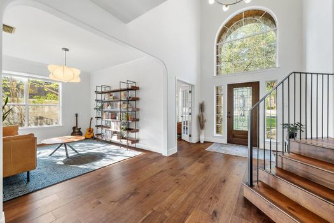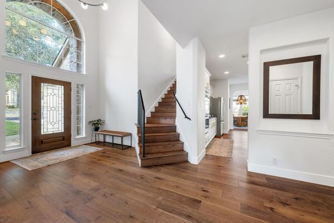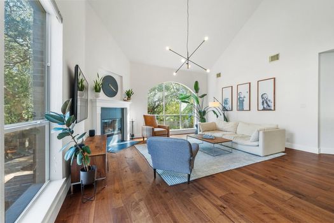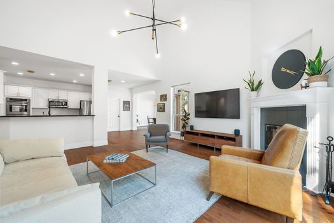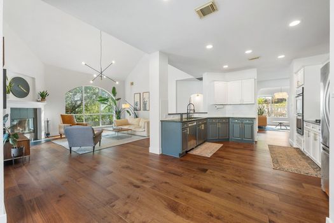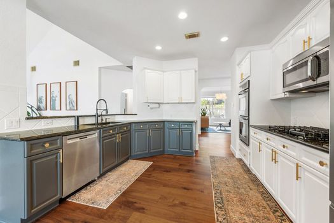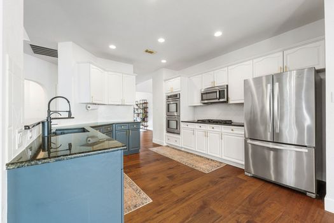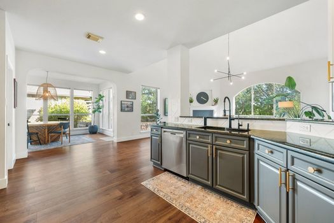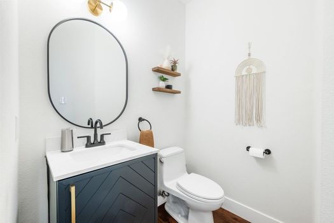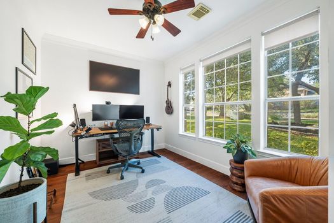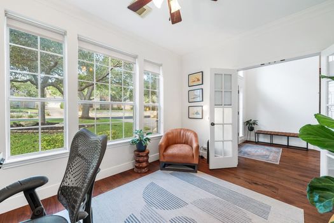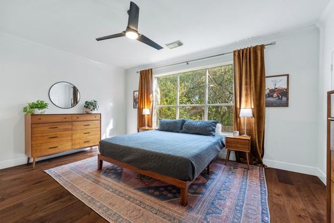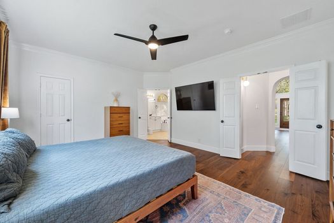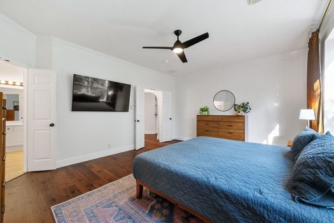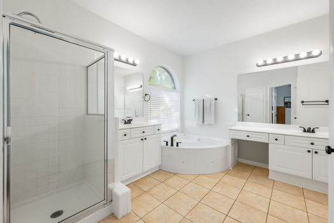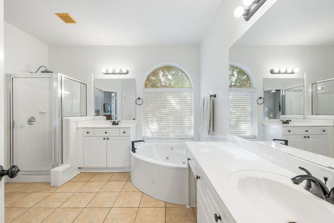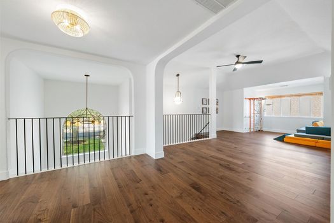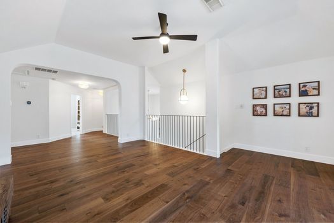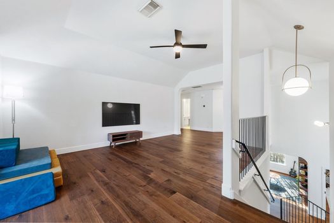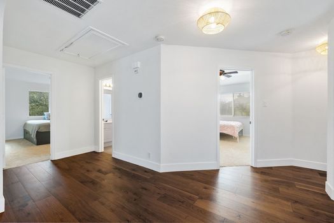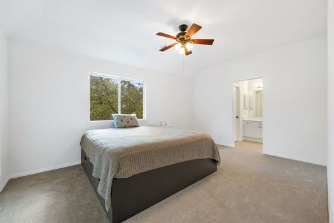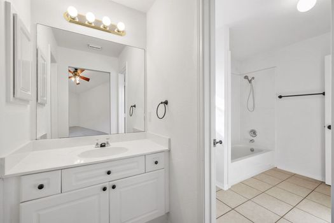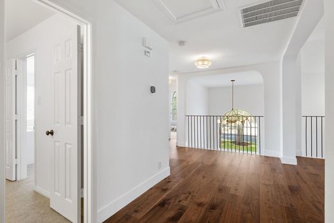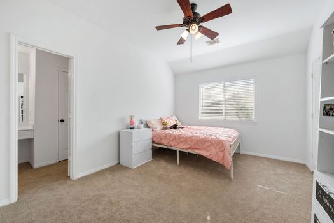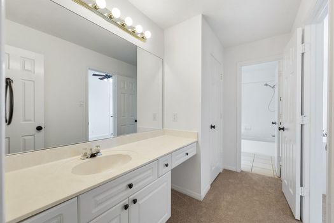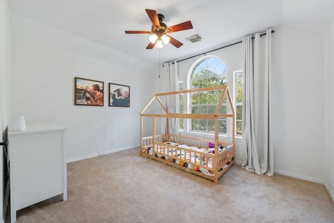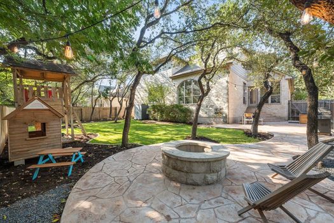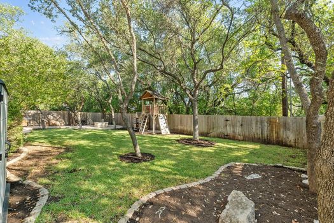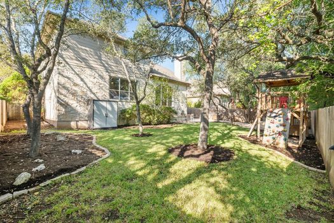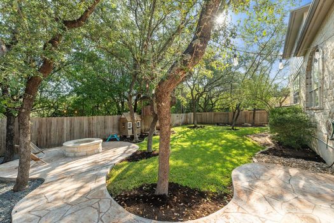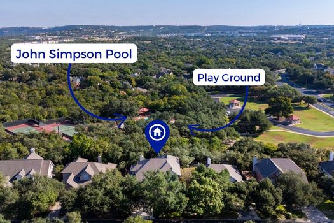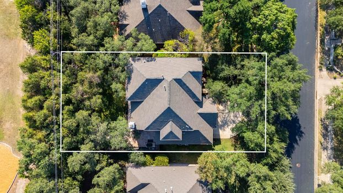3417 Grimes Ranch Rd, Austin, Texas 78732
DESCRIPTION
Updated Warm Elegance with Parkside Living in Steiner Ranch
Welcome to 3417 Grimes Ranch Rd — a home where warmth meets sophistication, and everyday living unfolds in perfect balance. Thoughtfully updated and privately positioned, this residence blends open spaces, abundant natural light, and refined finishes with a rare sense of privacy. Framed by tall windows and surrounded by mature trees, the two-story living room creates an airy and welcoming center of the home — offering views of greenery instead of neighbors.
Exceptional Indoor Living
Step inside and experience a layout that connects effortlessly while providing flexibility for today’s lifestyle. The kitchen and breakfast area are surrounded by windows on three sides, filling the space with morning light and offering a seamless transition to the backyard.
Two-story living room with hardwood floors and tall windows overlooking trees
Open kitchen and breakfast area surrounded by natural light
Formal dining or secondary living space for versatile entertaining
Private home office on the main level
Spacious primary suite with large bath and walk-in closet
Freshly painted interiors and updated finishes throughout
Relaxing Retreats
The main-level primary suite offers a peaceful escape with a spacious layout and spa-inspired bath. Upstairs, the home continues to impress with a remodeled game room or flex space, plus three additional bedrooms with generous closets and natural light.
Main-level primary suite with walk-in closet
Ensuite bath with separate tub, walk-in shower, and dual sinks
Three upstairs bedrooms with large closets and bright windows
Remodeled game room or flexible upper-level living area
Outdoor Oasis
Extend your living space outdoors with a 600-square-foot patio designed for year-round enjoyment. Built-in lighting sets the tone for cozy evenings around the fire pit or tranquil mornings beneath the canopy of mature trees. Beyond the fenced yard, John Simpson Park offers basketball and volleyball courts, a pool, tennis courts, and open green space—creating an unmatched park-side lifestyle.
Expansive 600 sq. ft. patio with built-in lighting
Space for fire pit, outdoor dining, or relaxation
Private, tree-lined backyard adjoining John Simpson Park
Direct access to community pool, courts, and green space
Additional Highlights
Three-car garage with epoxy flooring for vehicles, storage, or home gym use
Hardwood and tile flooring with new carpet in bedrooms
Recessed lighting, chandeliers, and high ceilings throughout
Smart thermostat, dual-pane windows, and updated fixtures
Access to Steiner Ranch’s extensive parks, trails, and amenities
Located in acclaimed Leander ISD
This Steiner Ranch home offers more than comfort—it offers connection. With its thoughtful updates, natural surroundings, and easy access to neighborhood amenities, it’s designed to live beautifully inside and out.
Schedule a Tour


Additional Steiner Ranch Listings
Confirm your time
Fill in your details and we will contact you to confirm a time.
Contact Form
Welcome to our open house!
We encourage you to take a few seconds to fill out your information so we can send you exclusive updates for this listing!

